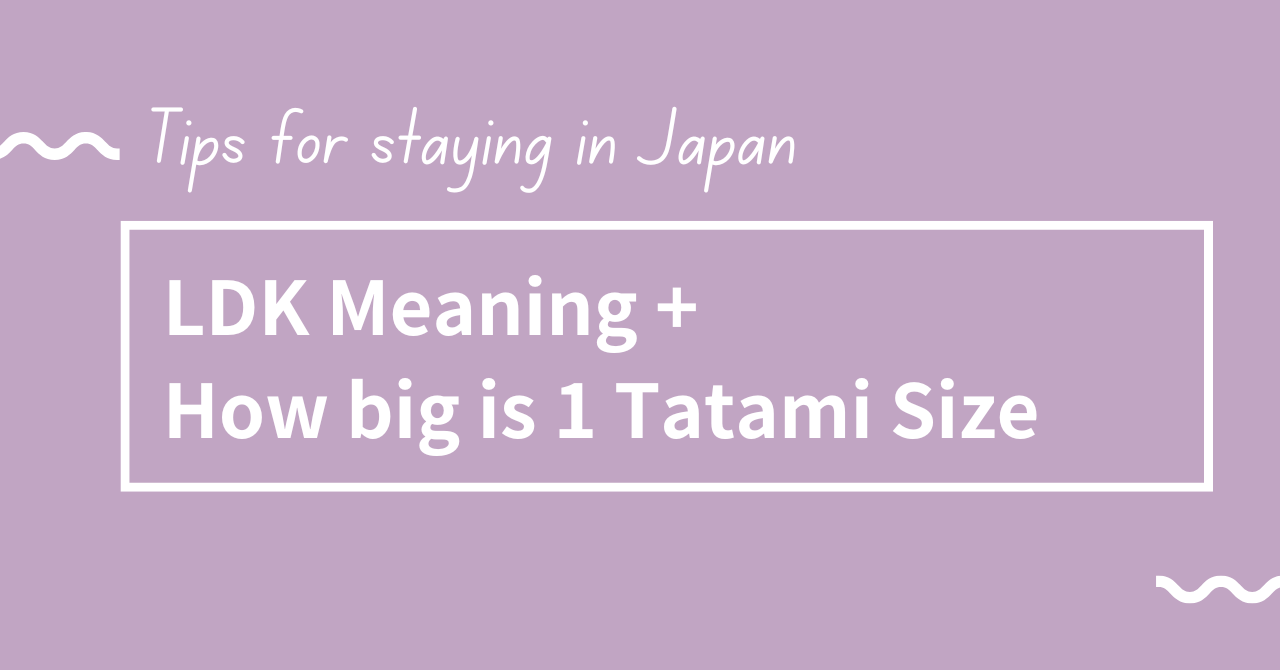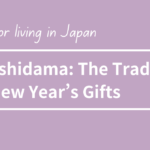When finding a place you are going stay for a long term, you might come across a term that seems a bit cryptic: LDK. If you’re not familiar with it, you may wonder what it means and how it affects your understanding of living spaces in Japan. In this article, we’ll break down what LDK stands for and how it is used to describe apartments and homes in Japan.
What is LDK?
LDK is an acronym commonly used in Japanese real estate listings to describe the layout of an apartment or house. It stands for:
L: Living room (リビング, ribingu)
D: Dining room (ダイニング, dainingu)
K: Kitchen (キッチン, kicchin)
So, LDK refers to a space that combines the living room, dining room, and kitchen, which are typically integrated into a single, open-plan area. The number in front of the acronym, such as 1LDK, 2LDK, or 3LDK, indicates how many bedrooms the space has in addition to the combined living, dining, and kitchen area.
For example:
1LDK: A home with 1 bedroom, plus a combined living, dining, and kitchen area.
2LDK: A home with 2 bedrooms, plus a combined living, dining, and kitchen area.
3LDK: A home with 3 bedrooms, plus a combined living, dining, and kitchen area.
How Does LDK Differ from Other Layout Terms?
In Japan, real estate terminology can be quite specific, and understanding the different layout terms can help you get a better sense of what a property offers. Here are some other common terms you might come across:
DK (Dining Kitchen): This layout is similar to an LDK, but it does not include a separate living room. It’s a combined dining and kitchen area, often found in smaller apartments.
K (Kitchen): This term simply indicates a space with a kitchen, without any additional living or dining areas.
R (Room): Some apartments, especially in older buildings, might use the term “R” to refer to a room. For example, 2R might mean an apartment with two separate rooms, not including kitchen or dining spaces.
Why LDK Layouts Are Popular in Japan
The popularity of the LDK layout in Japan stems from several factors, including the country’s high population density and the efficient use of space. In urban areas like Tokyo or Osaka, where apartments tend to be smaller, an open-plan living, dining, and kitchen area maximizes the available space. This style of layout allows for flexibility, enabling people to use the area for multiple purposes.
For families, the LDK design provides a communal space where everyone can gather together for meals, entertainment, or socializing. For singles or couples, it offers an efficient and comfortable living environment that minimizes wasted space.
Examples of LDK Layouts
Here are a few examples to help you understand the variety of LDK configurations:
1LDK: Ideal for a single person or a couple, this layout features a small bedroom along with a larger, multifunctional living, dining, and kitchen area. It’s compact but offers a modern feel, especially in city apartments.
2LDK: Suitable for a small family or roommates, this apartment has two separate bedrooms, along with a spacious living and dining area that opens into the kitchen. It offers a balance between privacy and shared space.
3LDK: This is a common layout for families with children. It features three bedrooms, in addition to the combined living, dining, and kitchen space. With this layout, there’s more room for everyone to have their own personal space while still enjoying time together in the shared living area.
If you want to save the rent, DK is better
DK is cheaper than LDK. DK may have an old image, but even newer properties may be spacious, so DK is a good idea.
The difference between DK and LDK is the difference in size. The following is a guideline (lower limit) for the minimum required area (number of tatami mats).
| Room | DK | LDK |
| 1room | 4.5 | 8 |
| 2room | more than 6 | more than 10 |
How big is 6畳(jyou)?
畳(jyou), meaning the number of tatami size is common way of common way to indicate the size of a room.
1 tatami mats is about 1.62 square meters. so A room with six tatami mats is about 9.3 square meters.
Important Considerations
While the LDK layout is a widely used standard, the exact size of the rooms and the division of space can vary from one property to another. Always check the square footage or meterage of the rooms to make sure the space will meet your needs. Some listings might also provide additional details like whether the kitchen is fully equipped or if the dining area is separate from the living area.
In addition, some homes might have other designations or features, such as WIC (Walk-In Closet), SIC (Storage Closet), or FUR (Furnished), which give more context to the layout and amenities of the property.
Conclusion
In summary, LDK is a key term in Japanese real estate used to describe the layout of an apartment or house with a combined living, dining, and kitchen area. The number before LDK indicates how many bedrooms are in the property. Understanding the LDK system is essential for anyone looking to rent or buy property in Japan, as it offers insight into how a space is organized and helps you choose the right home based on your lifestyle and needs.
Whether you’re a foreigner moving to Japan for work or study, or simply curious about how Japanese homes are structured, now you know that LDK plays a crucial role in shaping the way people live in this dynamic country!



コメント